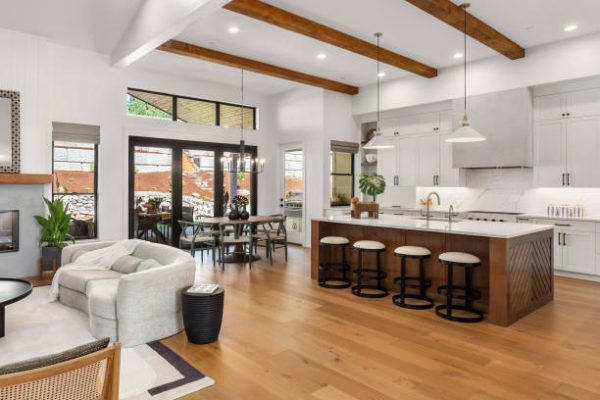Interior Fit-Out works

Interior Fit-Out works
Interior fit-out works involve transforming an empty or shell space into a fully functional and aesthetically appealing interior environment. These works include all activities required to make the interior suitable for occupancy and use, whether for offices, residences, retail outlets, or commercial spaces.
The process typically begins after the completion of the building’s main structure and involves partitioning, flooring, ceiling installation, painting, joinery, and furniture setup. It also integrates mechanical, electrical, and plumbing (MEP) components such as lighting, air conditioning, fire protection, and communication systems to ensure comfort and functionality.
A successful interior fit-out project combines design creativity and technical precision. The design phase focuses on space planning, material selection, and aesthetic harmony, while the construction phase ensures that all works are executed according to approved drawings, safety standards, and quality requirements.
Services
- Design and build all works related to mechanical systems.
- MEP works HVAC, Plumbing & Fire Protection
- Annual Maintenance Contract for building services
- Interior Fit-Out works
- Civil Construction works
- Sustainable system
- Fire alarm and Fire Protection
- Facility Management
- Audio visual system
- Building Material Supply

